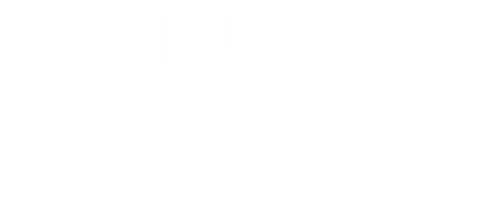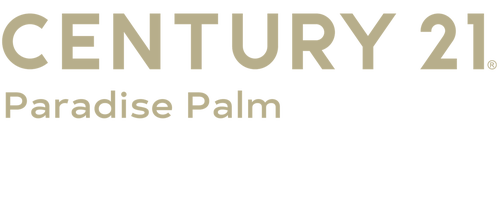


Listing Courtesy of: SPACE COAST / Century 21 Paradise Palm / Lisa Landen / CENTURY 21 Paradise Palm / James "Jim" Landen
3856 Champion Road Titusville, FL 32796
Pending (6 Days)
$385,000
MLS #:
1042926
1042926
Taxes
$2,083(2024)
$2,083(2024)
Lot Size
1.03 acres
1.03 acres
Type
Single-Family Home
Single-Family Home
Year Built
1984
1984
County
Brevard County
Brevard County
Listed By
Lisa Landen, Century 21 Paradise Palm
James "Jim" Landen, CENTURY 21 Paradise Palm
James "Jim" Landen, CENTURY 21 Paradise Palm
Source
SPACE COAST
Last checked Apr 19 2025 at 5:21 PM GMT-0500
SPACE COAST
Last checked Apr 19 2025 at 5:21 PM GMT-0500
Bathroom Details
- Full Bathrooms: 2
- Half Bathroom: 1
Interior Features
- Breakfast Bar
- Ceiling Fan(s)
- Pantry
- Primary Bathroom - Shower No Tub
- Vaulted Ceiling(s)
- Walk-In Closet(s)
Subdivision
- None
Lot Information
- Dead End Street
- Sprinklers In Front
- Sprinklers In Rear
Property Features
- Fireplace: Wood Burning
Heating and Cooling
- Central
- Electric
- Central Air
Flooring
- Carpet
- Tile
Exterior Features
- Balcony
- Roof: Shingle
Utility Information
- Utilities: Cable Connected, Electricity Connected
- Sewer: Septic Tank
- Fuel: Electric
Garage
- Attached Garage
Living Area
- 1,821 sqft
Location
Estimated Monthly Mortgage Payment
*Based on Fixed Interest Rate withe a 30 year term, principal and interest only
Listing price
Down payment
%
Interest rate
%Mortgage calculator estimates are provided by C21 Paradise Palm and are intended for information use only. Your payments may be higher or lower and all loans are subject to credit approval.
Disclaimer: Copyright 2025 Space Coast MLS. All rights reserved. This information is deemed reliable, but not guaranteed. The information being provided is for consumers’ personal, non-commercial use and may not be used for any purpose other than to identify prospective properties consumers may be interested in purchasing. Data last updated 4/19/25 10:21





Description