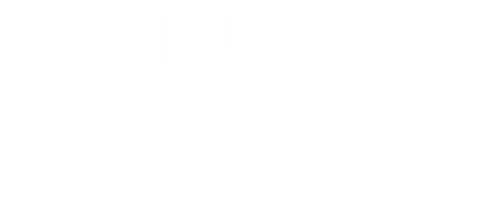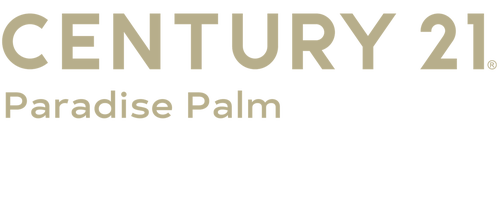


Listing Courtesy of: SPACE COAST / Century 21 Paradise Palm / Lisa Landen / CENTURY 21 Paradise Palm / James "Jim" Landen
462 Hollow Glen Drive Titusville, FL 32780
Active (128 Days)
$380,000
MLS #:
1021834
1021834
Taxes
$1,727(2022)
$1,727(2022)
Lot Size
6,970 SQFT
6,970 SQFT
Type
Single-Family Home
Single-Family Home
Year Built
2011
2011
County
Brevard County
Brevard County
Community
Sisson Meadows
Sisson Meadows
Listed By
Lisa Landen, Century 21 Paradise Palm
James "Jim" Landen, CENTURY 21 Paradise Palm
James "Jim" Landen, CENTURY 21 Paradise Palm
Source
SPACE COAST
Last checked Dec 15 2024 at 6:44 AM GMT-0500
SPACE COAST
Last checked Dec 15 2024 at 6:44 AM GMT-0500
Bathroom Details
- Full Bathrooms: 2
Interior Features
- Walk-In Closet(s)
- Split Bedrooms
- Primary Downstairs
- Primary Bathroom - Shower No Tub
- Open Floorplan
- Kitchen Island
- Eat-In Kitchen
- Ceiling Fan(s)
Kitchen
- Eat In Kitchen
- Kitchen Island
Subdivision
- Sisson Meadows
Lot Information
- Dead End Street
Heating and Cooling
- Electric
- Central
- Central Air
Pool Information
- None
Homeowners Association Information
- Dues: $164/Quarterly
Flooring
- Tile
- Laminate
Exterior Features
- Roof: Shingle
Utility Information
- Utilities: Water Connected, Sewer Connected, Electricity Connected, Cable Available
- Sewer: Public Sewer
- Fuel: Electric
Garage
- Has Garage
Living Area
- 1,778 sqft
Location
Estimated Monthly Mortgage Payment
*Based on Fixed Interest Rate withe a 30 year term, principal and interest only
Listing price
Down payment
%
Interest rate
%Mortgage calculator estimates are provided by C21 Paradise Palm and are intended for information use only. Your payments may be higher or lower and all loans are subject to credit approval.
Disclaimer: Copyright 2024 Space Coast MLS. All rights reserved. This information is deemed reliable, but not guaranteed. The information being provided is for consumers’ personal, non-commercial use and may not be used for any purpose other than to identify prospective properties consumers may be interested in purchasing. Data last updated 12/14/24 22:44





Description